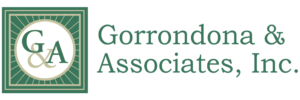Water and Sanitary Sewer Relocations
About the Project
CLIENT
Trinity River Vision
LOCATION
Fort Worth, TX
PROJECT TYPE
Land Survey and Geotechnical Engineering

Each project included field exploration and laboratory test along with engineering analysis for the new water and/or sanitary sewer lines. The alignments include open cut and tunnel sections. Rock coring extending as deep as 55 to 70-feet.
Each project included field exploration and laboratory test along with engineering analysis for the new water and/or sanitary sewer lines. The alignments include open cut and tunnel sections. Rock coring extending as deep as 55 to 70-feet.
Phase I Bridge and Channel Relocations – Part 3 – Main Street Bridge
This alignment consists of sections of 12, 16, 20 and 24-inch diameter water lines, 8-inch diameter sanitary sewer lines, various manholes, and various junction boxes along portions of Main Street, Commerce Street, and Northside Drive. The alignment included open cut and tunnel sections. Rock corings extended as deep as 70-feet.
Phase I Bridge and Channel Relocations – Part 7 – Gateway Park Site E
Providing geotechnical investigation and design recommendations for approximately 7,500 LF of water and sewer line through Gateway Park and parallel and perpendicular to I-30. The alignment includes open cut and tunnel sections. Rock corings extend as deep as 60-feet.
Phase 2A Improvements – Part 6 – White Settlement Bridge Phase I
Provided information for use in design and construction of new water line along portions of Kansas Street and Greenleaf Street.
Phase 2A Improvements – Part 12 – White Settlement Bridge Phase II
Provided information for use in design and construction of new sanitary sewer lines along portions of Greenleaf Street and the Trinity River.
Phase I Bridge and Channel Relocations – Part 3 – Main Street Bridge
This alignment consists of sections of 12, 16, 20 and 24-inch diameter water lines, 8-inch diameter sanitary sewer lines, various manholes, and various junction boxes along portions of Main Street, Commerce Street, and Northside Drive. The alignment included open cut and tunnel sections. Rock corings extended as deep as 70-feet.
Phase I Bridge and Channel Relocations – Part 7 – Gateway Park Site E
Providing geotechnical investigation and design recommendations for approximately 7,500 LF of water and sewer line through Gateway Park and parallel and perpendicular to I-30. The alignment includes open cut and tunnel sections. Rock corings extend as deep as 60-feet.
Phase 2A Improvements – Part 6 – White Settlement Bridge Phase I
Provided information for use in design and construction of new water line along portions of Kansas Street and Greenleaf Street.
Phase 2A Improvements – Part 12 – White Settlement Bridge Phase II
Provided information for use in design and construction of new sanitary sewer lines along portions of Greenleaf Street and the Trinity River.
get in touch
We're Here to Help!
Our team is happy to answer your questions. Contact us and we’ll be in touch as soon as possible.

